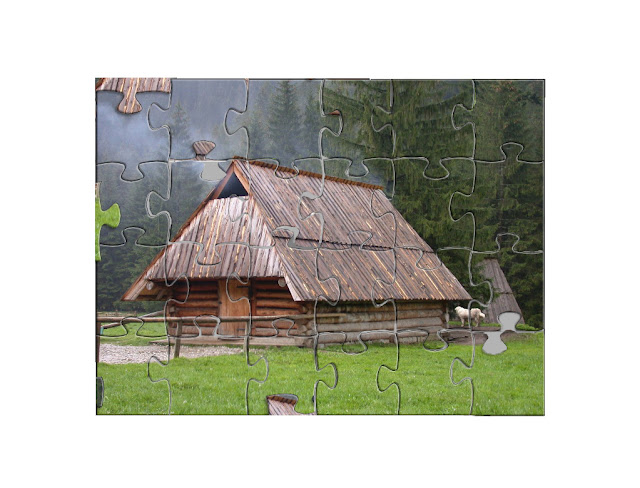This is an actual photo of the windows in the living room with drapes that came with the house. The sectional is ours, and the lamp shone is one of a pair previously used in our master bedroom. I plan to use a narrow console table behind the couch in lieu of end tables to hold the lamps and other what-nots. The rug shown is from overstock, its one of the few Mr Backwoods and I both like. I prefer something a bit more colorful, but that decision is not set in stone yet. The hanging pendant is what I'd ideally like to use over the kitchen table. I'm trying to find an inexpensive fixture I can modify to my liking rather than pay $200+ for the ones I've seen that I like as is. The rooms are open to one another and I'll be incorporating the accent colors into both. Its hard to tell from this photo, but the drapes are sort of a rust color. We used slate blue, avocado green and chocolate brown along with the neutrals of the furniture previously, I have existing accent pieces in those shades. I want to add a few more saturated tones such as peacock blue and orange.
Mr. Backwoods has a strong yearning for a new recliner. We had to lay our previous hand-me-down version to rest when it finally decided to stay permanently in its reclining positon as it was already missing stuffing and getting a bit threadbare. This will probably be the most difficult item to pick out. Space is limited due to our large sectional and modest living room. But Mr Backwoods is not a small man. He's 6'2" and we'd like to find something that will hold up to his weight along with that of various other pets and family members that may want to snuggle up with him on his man throne. Finding something that fits those accommodations, looks good, and has a modest price is going to be a trying task.
For the master bedroom, I'm dying to use the aforementioned shade, peacock blue. I've been pining after this color for quite some time and after finding this duvet set on westelm.com I think I can make it work. The master bedroom is not large but has tons of natural light. Only one wall is solid and not interrupted by a door or window trimmed in white. With the main color of the duvet being white, using white lampshades, and bright drapes, I think the blue walls and our dark stained furniture will be balanced out. I'll use a white bed skirt and sheets and have been plotting to replace the headboard that goes with out bedroom suite with a DIY upholstered version in another complimentary light shade. I have a remnant of pale blue upholstery fabric with a slight iridescent sheen stored away with my sewing notions that I snatched up because I had to have it even thought I had no use for it at the time. I'm hoping its large enough to use for that purpose.
I'm waging battle against Mr. Backwoods over choice of light fixtures in this room. I've always wanted a chandelier over my bed. A white one would be perfect with this design and could be done on the cheap by spray painting a yard sale or thrifted reject. He wants *cringe*.... a ceiling fan (hanging my head in shame). I hate them. I think they are
This is Babe Jr's room. She has an affinity for extremely modern design. Her existing furniture is a white painted antique set, she previously had a whimsical theme that incorporated damasks and shades of pink. Currently she is obsessed with splatter paint and we've already obtained splatter painted bedding. I couldn't find a photo of it online since it was purchased o at a closeout store a few months ago. We will be purchasing the loft bed shown so that she will have additional floor space in her room and give it more of a dorm feel. In order to mesh the modern pieces with the more whimsical feminine ones, we'll use black and sparkly accents to give it a glamorous eclectic vibe. It will very much be a "teen" styled room.
We were thinking at first of using a pale silvery gray as the wall color. But I found a gray rug on clearance and curtain panels that are a faux silk in the same metallic graphite shade as the bed. The bottom of the panels are black and will tie in black accents and black splatters in the bedding. I'm thinking we may be able to use a color on the walls instead of gray with all the other gray and black to balance out the other vibrant shades in the room. She already has the orange saucer chair and storage ottoman. The pink desk chair is on order and I found the rhinestone furniture hardware on ebay. I got a heck of a deal on some really cool wall decor that will incorporate everything once I apply a little spray paint.
We've had most of our things in storage for so long that unpacking will be like a shopping spree. I can't wait to start going back through all of it. I'm sure I'll come across tons of things I've forgotten we have. Most likely there will be a yard sale of some sort in my future because moving is always a good time to sort through everything and weed out what you don't use or need.
































